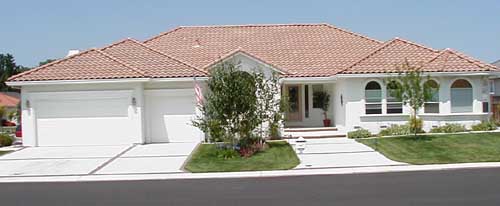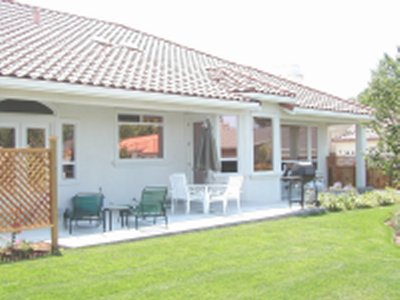
House for Sale
Sale Pending
at
Ridgemark Golf & Tennis Club

Built August 2000
Perfect for Entertaining
Every Possible Amenity
"Granny" Suite with Private Entrance
Huge Kitchen and Family Room
3279 Sq FT of Living Space
Oversized Corner Lot
4 Bedrooms – 3
Baths
Professionally Landscaped and Fenced Front and Back
In Ground Lawn Sprinkler System with Drip Irrigation and Fence
Air Conditioning / Water Softner / Sattelite TV / Cable Internet
Moving east to
attend school
(See Ridgemark Country Club Information)

Call 408-804-0044 for appointment
or Directions
Entrance
Front courtyard. 42 x 96 inch oversized etched glass entry door. Large vestibule leading to rotunda with massive chandelier and 16 foot high ceiling. Four high glass block windows with built in lights. White oak hardwood floors with custom mahogany trim. Full Crown molding.
Living Room
Overlooks front courtyard. Carpeted floor with vaulted ceilings and six built in lights. Fully insulated interior walls for sound reduction. Crown Molding. Arched picture window.
Dining Room
Formal dining room with double boxed ceiling, crown molding, chair rail and chandelier. White oak hardwood floors with custom mahogany trim. Dual glass French doors with sidelights access the patio.
Kitchen, Breakfast Nook, Family Room
White oak floor. Custom white oak raised panel cabinets with lime oak stain treatment, with full ball bearing drawers. All upper cabinets are oak lined, including shelves. Two sun tunnel skylights over central granite toped 4 by 8 foot island with built in porcelain vegetable sink. Double porcelain sinks with sprayer.
All built-in GE high end appliances including GE monogram dishwasher, trash compactor, micro wave and convection oven, double door refrigerator. Thermador hood and 36 inch gas cook-top. Built in wine rack, walk-in pantry with etched glass door, and electric dust pan. Gas piped for outdoor BBQ.
Family room open to kitchen, white oak floors, and remote controlled fireplace with raised granite hearth and glass block side windows. Boxed ceiling with built-in fan.
Master Suite
Octagon recessed ceiling with built in remote control fan. Sliding glass doors with accent side windows. Large 7 by 12 foot walk-in closet with built-in custom cabinet and double mirror doors and windows. Private water closet, linen hamper, oversized Jacuzzi. Separate shower with dual showerheads and bench seat. Dual vanity sinks with beveled mirror. Full ceramic tile. Custom white oak raised panel cabinets with lime oak stain treatment.
Granny Unit
Granite eating bar, porcelain sink, built-in wardrobe and drawers. Under counter lighting, Custom white oak raised panel cabinets with lime oak stain treatment. Separate entry with concrete walkway.
Wet Bar
Black Porcelain sink, granite counter top, under cabinet lights, custom white oak raised panel cabinets with lime oak stain treatment and beveled glass doors.
Utility Room
Custom white oak raised panel cabinets with lime oak stain treatment, granite counter, under cabinet lights, and second refrigerator.
Laundry Room
Oversized laundry room with extensive custom white oak raised panel cabinets with lime oak stain treatment, under cabinet lighting, utility sink, etched glass windows and exhaust fan. Gas and electric dryer connections.
Garage
Oversized 30 foot deep garage with a separate walled workshop. 8 foot insulated roll-up doors with separate remote openers. Outside door with concrete walkway. Utility sink.